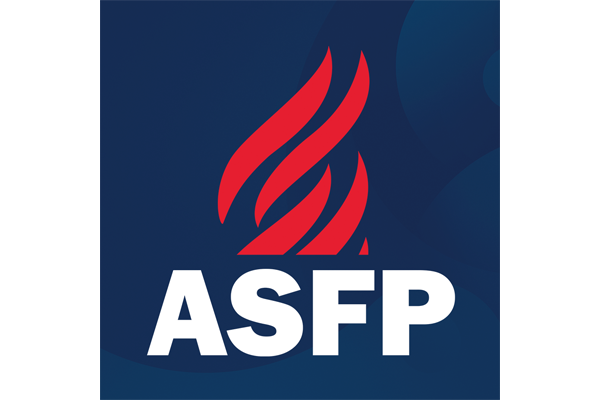Firestopping is the action of forming barriers around joints or any opening to restrict the passage of fire and smoke. From gaps in a building wall or ceiling, to compartments and areas of high fire risk – it is important to correctly seal spaces in order to prevent the rapid spread of fire.
Firestopping products are specifically designed to maintain the fire resistance of a wall or floor, allowing them to impede the spread of smoke, toxic gases and flames. Specific firestops are also installed where services such as ventilation, electrical and drainage pass through the fire compartment wall or floor.
However, it is complete firestop systems, not individual products, that need to achieve the appropriate fire rating. A firestop system (and product) is therefore only as effective as the way in which it is installed. A good installation will ensure consistency with the properties described in the firestop system.
Careful consideration of a firestop product will ensure the building’s standards are maintained as invariably services are altered, extended or removed.
Unfortunately as we find on a regular basis, firestop systems are rendered inadequate when (re)installed incorrectly. Unacceptable installation practices include:
- inappropriate mixing of products;
- using materials outside of those tested as part of a firestop system;
- not following the specification of a firestop system (e.g. 30 or 60 minutes FR);
- and countless penetrations that are either not protected at all or where protection has been damaged or removed entirely.
Such systems are non compliant and present more of a risk rather than being a critical element of a building’s life safety system.







